Yes, I am finally showing you all the end results. Thanks for putting up with the last couple of weeks and the posts leading up to this post about the completed project. If you have not read my other remodel posts you can find them here.
Remember this space before and my tiny kitchen. Let me remind you.
Large wall to the right and crowded kitchen.
Standing in the same place. No wall. Large open kitchen. The old kitchen and old dinning room are now one large open room.
When we first started this project we had no idea if the wall between the kitchen and old formal dining room could be taken down. Or I should say taken down without a huge expense.
So, the day they cut into the wall and told me that it was not a load bearing wall was a happy day for me. I am so happy that we got to take down that wall and open everything up.
Our kitchen table is actually in the same spot, so we did not lose the view. However, we have so much more room in that spot.
We turned the table so that the back door no longer bumps into the table. Yeah, I forgot to mention that in my post about my old kitchen. The door to the back deck did not open all the way because there was not enough room without hitting the table. Now we have plenty of room for the table and the door to open.
We also have lots of room so that some day if we want to get a larger table, or one that extends out more, we can because we have enough room to do that.
See how much room I have on either side of my kitchen sink. I now have plenty of room for both clean and dirty dishes. Counter space was so lacking in my old kitchen.
One of the many things I love about my new kitchen is the island. We thought ahead and to what we might want someday. See that island at the other end of the kitchen past the fridge? I will show you a close up in a minute.
That island is totally movable. It is heavy, but it can be moved. It is not fixed to the floor. So, someday if we want we can take out the island for another table or we can switch places with the table and the island.
See it would be easy to switch those out and put the island where the table is and the table where the island is.
I know some people wonder why I did that island way down where I did, because it is kind of away from the main kitchen space.
Well sitting at that island you have a great view out the window that was in the old dinning room. I wanted to take advantage of that view.
The kitchen between the new sink and cook top is wide, but not really wide enough for an island. I wanted an island for more counter top and for more seating.
I also wanted an island area separate from the rest of the kitchen so that we had a space for all the gluten filled foods. If you are gluten free or have food allergies, you know what I mean. It is nice to keep regular bread, snacks, cereal, etc in one area. That island is our new area. We store my husband and son’s gluten filled food there and they can eat there. No more crumbs in the main part of my kitchen. This is so nice!
So, the island may seem a bit odd to some, but it totally works for us and I LOVE it.
Here is a close up of the cook top area. I love all the counter space I have. And I love my new gas cook top. I am so happy to be cooking on gas again. I also got to keep my double oven which made me very happy.
I also had the cabinets go all the way to the ceiling. Again, I know this is not what a lot of people would do, but I wanted to use all the space I had. A wide space above the cabinets is just a waste of space to me. I wanted to take advantage of that space.
My husband is 6 foot 5 inches. I am 5 foot 10 inches. We are tall. High shelves don’t bother us. We have nine foot ceilings and my husband can reach the top shelf without standing on anything. I need a stool or chair to reach the highest shelf, but I can reach the rest of the shelves just fine.
And really I just store extra stuff on that top shelf that I don’t need often. I put the platters and dishes we use only a few times a year, food items I buy in bulk, etc. up there. So, it is a great place for extra storage.
If you want extra space, think about taking your cabinets to the ceiling. I love it.
My old kitchen had a pantry, it was very small, but it was still a pantry. In the new kitchen there was not really a spot for a regular type pantry, so I choose to do a wall of cupboards. It is floor to ceiling cupboards, so it is basically a pantry wall and I love it.
Because I had the space I choose to make these cupboards really deep. They are almost as deep as the refrigerator and I am glad I did that. It was worth the extra cost because it holds so much.
And the pull out shelves in the pantry area are so nice. I debated on spending the extra money on this, but I am so glad I did. And I made the space between the shelves on these a little larger so that I could fit tall jars for storing flours, sugar, etc., and for tall boxes like cereal.
I originally had not planned for a desk area in my kitchen. I have a desk upstairs that I use and I did not feel the need for another one, but a desk was the best use of that space.
I would have loved to continue my wall of cupboards to the end, but there is an intake for our heat and air unit on that wall. You can see it under the desk. Moving that intake was expensive and really there was no convenient place to move it to, so we kept it and put a desk there with cabinets above.
And I am actually finding I like having a desk there. It allows us to have a laptop there that anyone can use and it is in full view of everyone. Which is great with kids. It is also nice when I need to quickly get online for a recipe or takes notes on a recipe.
And the last picture is the view from our front living room area. You can see completely from the front to back of the house. I love how open this is. It gives us so much light and space. It also works great for entertaining and having groups of people over.
As you can see I kept the overall kitchen pretty simple. I choose basic colors and kept the decorating simple. It fits our lifestyle and we love the simple and classic look.
I hope you enjoyed the tour of my new kitchen.
If there is something I did not cover, or that you have a question on, feel free to ask and I will try to answer it. It was hard to fit everything in this post, so if you see something you are curious about just let me know.

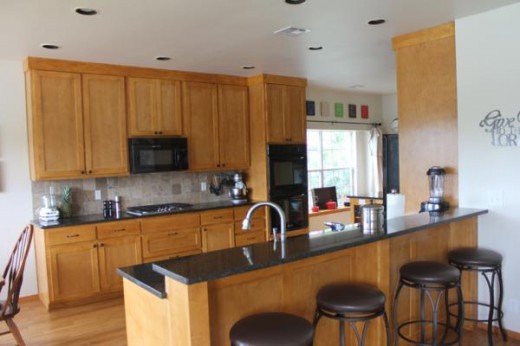
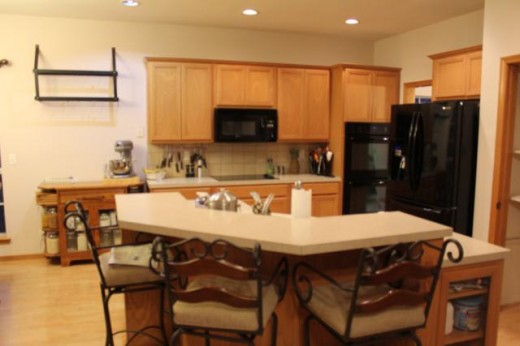
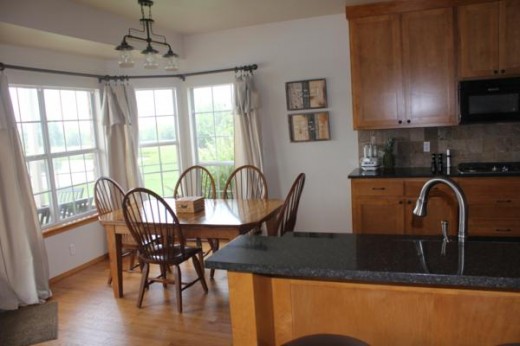
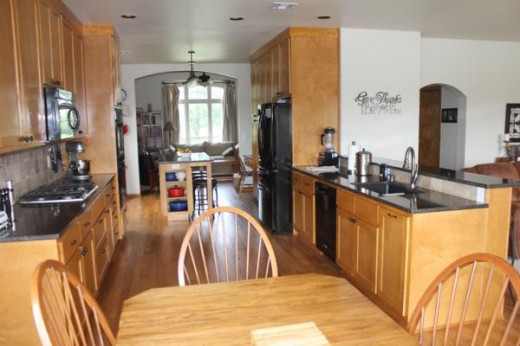
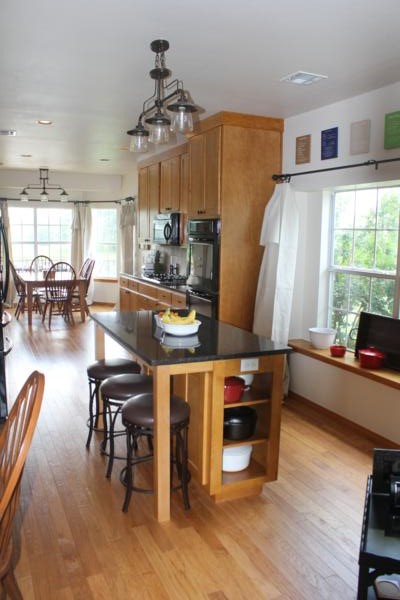
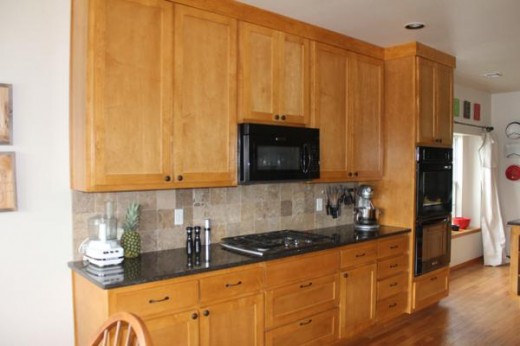
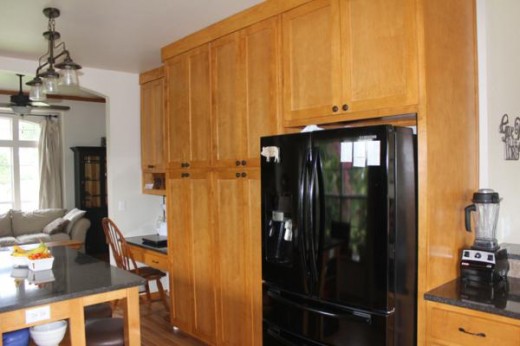
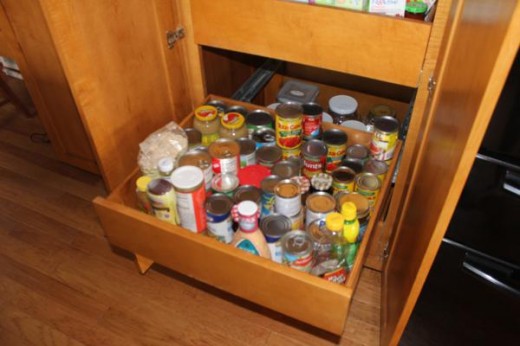
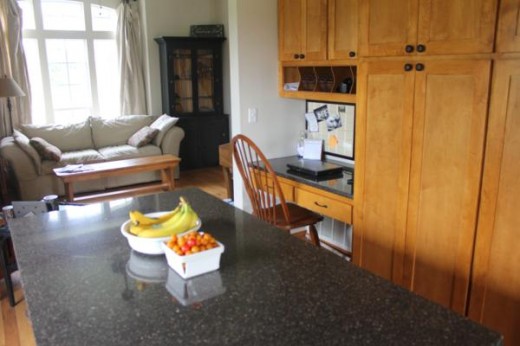
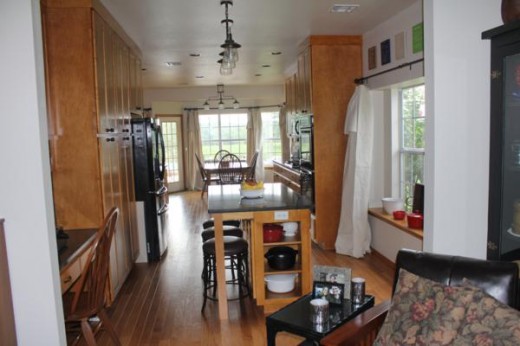
Oh, I really like the changes. Looks a lot more functional. I have been considering quartz counter tops and have a couple of questions. Approximately how much does it run a foot to have it installed? Also, I like the tile you have on the wall behind the stove top. Tell me more, what are the colors of the quartz? the tile? I also want a stainless steel sink and like the appearance of your faucet. What brand is it?
Sorry for all the questions but you are the only person I know that has had quartz installed so I figure you are a good source for information.
I think I am going to do another post to answer some of these questions and others I am getting. I will take close ups of the counters, sink, tile, etc and give more details next week.
I think it looks really nice and I agree with the choices you made. Glad you are enjoying your new kitchen so much!
Great pictures! I know how you feel – we lived in our house for over 20 years before we removed the wall between the kitchen and “formal” dining room, and doubled the kitchen area. (The formal dining room was 9×12, however, you lost 3 foot due to traffic flow, so in actuality it was only 9×9 – same for the kitchen – UGH!
I hired a contractor and found out it was not a load bearing wall, so down it went and I couldn’t be happier! I finally have the kitchen I have always wanted. Lots of cabinet space and I converted the old coat closet into a great pantry!
I know you did this, but I highly recommend to people to live in your home before you remodel to decide just what you want or need in your kitchen. A remodel is a huge undertaking, so you only want to do this once – so make it count!
I totally agree on the living in it before you remodel it. I am so glad I did that. It helps you really know what you want and to make it count.
Your new kitchen looks beautiful! Good for you. I enjoy your blog and have tried several of your recipes.
Thanks!
OH! I am drooling! We are in the middle of a remodel, but the kitchen is still “light years” away! LOL! It looks wonderful! I did notice you have a fridge with the freezer on the bottom, correct? Our refrigerator just went out and we are looking at getting one like that. Do you like it? I have heard some negatives about them, but I want one REALLY BAD! LOL! Just wondering your thoughts on them.
We replaced our old refrigerator with a bottom drawer freezer and we love it. Only thing is to make sure that the family pushes the drawer in all the way! I have had some issues with thawing food due to negligence.
I love it much better than the side by side I had before. Now, I don’t love the freezer because it is a big drawer and things get “lost” in the bottom of it. But I love the fridge part and having it all on top. I think it is a much better use of fridge space than a side by side. I do not like how narrow most side by sides are, so I like having it more like a normal fridge this way.. The fridge part is what you get into most, so I like having that all at eye level. And the freezer does hold a lot, so that is nice. So, yes overall I have really liked it. I hope that helps.
It is absolutely lovely, Lynn!!! What a treat. And, that island — bet it’s a great spot for photos too 🙂
Oh yes, I forgot to mention that about the island. It is my new favorite place to take food pictures!
Love seeing the pictures of your beautiful kitchen and the reasons for the choices. How smart you were. It looks perfect for you and your family. We did our kitchen over about five years ago and have been so glad too. I love pull out drawers too and applaud you for your many ideas!
I love your new kitchen!! I am very jealous of the eat in bar! I really really want one!
The bar area with the four stools is something I almost didn’t do. I just did not think we needed it. My husband and kids disagreed and told me we really needed to do a bar area and I am so glad I listened to them and did it. We love it and use it all the time.
Love the cabinets! I pushed them all the way to the ceiling, too! I HATE WASTED SPACE! Only thing…I’m not even 5’5″! A small step roams around my kitchen at all times!! Even then, I often require assistance! Wouldn’t change back though!!
I love the changes! I’ve been watching how you saved money by not moving plumbing and stuff. It really worked. And I completely agree with cupboards to the ceiling and maximizing your space.
I love your kitchen. You chose wisely in all areas, it appears. 🙂 We just moved into a brand new house that we’ve been building for 2.5 years!!!! so we are loving that! I love my kitchen and also did my cabinets to the ceiling. Like you, I hate wasted space (after living in 1000 sq.’ for 16 years, I never had wasted space! LOL) plus I think the open tops of cabinets are dust catchers. I also love your drop-cloth curtains, and as I have need for some, I want to check into those. I have 2 9′ wide windows that are expensive to cover otherwise, so am really enthused about the way you did it. They look super!
I loved seeing your remodeled kitchen. It looks so beautiful and more importantly; functional!
WOW! I am having some serious kitchen envy right now from my small NYC apartment! It is gorgeous.
Lynn,
I LOVE what you have done. I seriously agree at how open everything is now and how much more light you have. I love that! When we built our house a few years ago, the open floor plan was a big factor to us. We have a 2-story, but the top floor is a loft with 3 bedrooms. So, our living room is completely open up to the top of the house making the living room so open and light. I love that! We also opt’d to have the 9 ft ceilings with the tall cabinets like you did and I wouldn’t do it any other way. My husband and I are tall as well, so the extra shelves work so well for us just like you guys. I love the dark countertops, I have something similar in granite and love them. I love the curtains, all your colors, and choices. Very much what I would have chosen and done as well. I am totally jealous though of your island. Our first house we purchased had one, but when we sold and built this one I didn’t end up with one. We are going to try selling and building another this next year….an island is a requirement. I miss the extra space for food prepping and cooking in my crockpot, etc. You did good girl, I love all that you guys did!
You need to go to Flylady.com and order her purple rags. They will clean your sink and countertop without any chemicals. They are the best thing I have ever bought. I am not her and I do not receive anything for this post, I am just wanting to let you know what will really work good!! (I’m on my second order, the family snapped them all up on me!)
I will check those out. I did not know the flylady had products she sold, so thanks!
It looks great!!!!